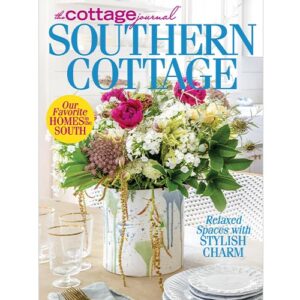
By Charlotte Safavi
This realtor’s home exudes the polished charm of a ready-to-sell house. Tour the home for inspiration below and learn how to style bookcases like this homeowner’s with these tips.
As a realtor in a large market, Lauren Davis has seen her share of homes that are overwhelmed with “stuff.” That’s why she prefers her 1931 Tudor-style cottage to be simple, uncluttered, and calming. When Lauren decided to refresh her 2,250-square-foot space, making it more cohesive, she turned to a professional for help. “In my line of work, I’m in other peoples’ houses all the time, surrounded by their stuff. When I come home, I want my space to be serene and simple,” says Lauren, who shares her Chevy Chase, Maryland, home with husband Steve, 6-year-old daughter Georgia, and black Labrador named Blue.
Lauren began renovating the three-bedroom house by fully enclosing a side porch, creating a useful mudroom entry and a much-needed powder room. She hired Washington, D.C.-area designer Sandra Meyer to help select wallpaper, lighting, pillows, and other accents.

“I’d never used a decorator before,” Lauren says. “But I especially wanted the first floor to feel cohesive, and I needed professional help.” The home’s main level is an open floor plan with the living room, dining area, and kitchen connected to each other. Previously, the whole space felt choppy, darker, and dated. The living room contained an L-shaped sofa that blocked flow, while the dining area had upholstered chairs that impeded views to the backyard.

“First, I wanted to lighten it up,” says Sandra, who picked a warm neutral palette and repainted everything. “And then, because it’s a small space, I wanted to maximize every bit of it with the right furnishings.” Contrary to expectation, Sandra went big and bold, starting with the living area’s expansive sisal rug and clean-lined slipcovered furniture. The oversized table lamps, with glass globe bases, lend presence without cluttering the space. A mix of patterned throw pillows creates interest. “I love those lamps. I hadn’t seen them until install day,” Lauren says. “I wouldn’t have been bold enough to do them on my own. They add scale and whimsy.”

The big drum pieced-shell fixture in the adjacent dining room offers a similar punch. A new trestle table finished in a grey wash is paired with low-profile X-backed chairs in natural wood with cane seats. The kitchen was not renovated, as it was already in good shape.

“The old foyer had a tiny table, a tiny mirror, and a tiny lantern,” says Sandra, who kept the striped walls, but switched everything else. Now, a lacquered grey chest offers ample storage and good function as an entry table, while an oversized light fixture packs drama.
Upstairs, the bedrooms and bathrooms are quieter and low key. The master bathroom has a brick marble shower with a seamless glass door, making the space feel larger and brighter. The black stone counter on the white vanity offers high contrast.

“Our aim was to create crisp, clean, and casual contemporary spaces that would work for an active family,” says Sandra. To which Lauren adds, “We love it. I like to tease that our house is always for sale. It’s done, uncluttered, and ready!”










