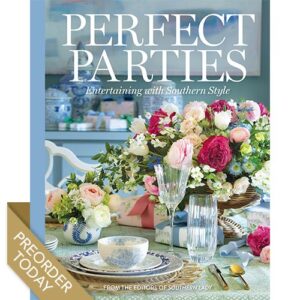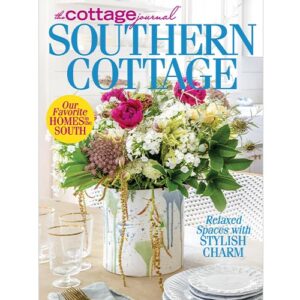
Text by Katie Ellis
Major life events deserve celebration. When these Minnesota homeowners were ready to welcome their retirement, they called on interior designer Bria Hammel to give their 1990s home a makeover to mark the occasion. “Our clients came to us looking to renovate and refurnish the home they built over 20 years ago,” Bria says. “After recently settling into retirement, they wanted to use this renovation as a way to celebrate this fun, new chapter in their lives.”

The homeowners love to host family and friends, and with the birth of their first grandchild, they wanted to make sure that this home was livable and ready for entertaining. “This house was one of our biggest renovations to date. The home already had amazing bones, and because of that, we didn’t have to make any changes to the floor plan or even to the cabinetry or trim to restore the spaces,” Bria says. “By updating the paint, countertops, lighting, flooring, and furnishings, this house was brought back to life with a traditional, cottage-style feel.”

The main living room is anchored by a stacked stone fireplace that makes the perfect place for gathering. Bria and her team freshened the fireplace by refacing the stone to make it brighter and have an updated feel, “while still keeping the texture we adore,” she says. The beams overhead were original to the space and add a cozy ambience to the room. “We love the warmth they add to the space,” Bria says. “They also make the room feel more intimate despite having massively high ceilings.”

When renovating this serene retreat, the homeowners were unafraid to incorporate color. They opted for a cool green-and-blue color palette throughout the home, which Bria says can make any room immediately feel calm and peaceful. To balance the cool hues, the design team added in warm details through the darker wood accents and leather décor to give each space a lived-in, welcoming feeling.

For these homeowners who love to host, a thoughtful kitchen design was essential. “Since the kitchen is the heart of the home, we knew we wanted to make the one in this home a showstopper,” Bria says. “Our clients love to entertain and host. So, it was important to them that their spaces were equipped for that.” Open to the dining and living space, the kitchen has an easy flow for serving cocktails or prepping food while still allowing the hosts to converse with family and friends. Surrounding the island are eight custom barstools in a beautiful blue plaid that became the homeowners’ favorite pieces in the entire home.

Adjacent to the kitchen is a large dining area. A French pine table is seated below a new white plaster chandelier, and a camel-colored rug completes the look. “We love the neutrality this space has while still feeling layered and inviting,” Bria says. And around the corner from the dining room, the breakfast nook is a comfy and casual space made for easy, informal meals. “We loved mixing in those cozier fabrics and textures that are perfect for when you want to sit and sip your coffee slowly in the morning,” Bria shares.

Just outside the eat-in kitchen awaits a screened porch, which is another favorite space to gather. Plush, comfortable seating allows ample room for conversation and outdoor entertaining. “The porch was already incredible, so we didn’t have to do too much to it,” Bria admits. “Our client loves to invite her neighbor friends over, so we knew it needed to have a great flow for conversation and be cozy enough for them to sit for a few hours on end. Using indoor-outdoor fabrics, textural elements (rattan coffee table, bamboo chairs), and a white-and-green color scheme, this room gave a nod to the great outdoors.”

Even the best entertainers need a place of their own to rest and recharge. Bria and her team worked their magic for the homeowners’ master bedroom, creating a tranquil retreat that was full of color yet still felt restful. “Prior to the renovation, this room was a bit overwhelming—it had intensely red walls and heavy furnishings. So, we wanted to take this room and make it the calm, relaxing oasis that our clients deserve,” Bria says. “With a few coats of paint and new furniture and accessories, this room quickly became one of our favorite master bedrooms.”

This inspired renovation resulted in a bright and beautiful haven that exhibits a perfect blend of timeless cottage style.









