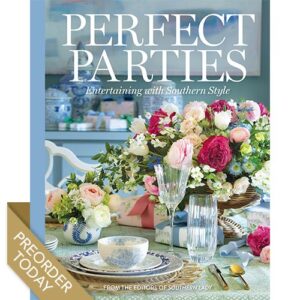
Text by Jeanne Delathouder
Effortless, easy style happens, not surprisingly, with practice. As any designer will attest, it is a delicate aesthetic and balancing act that requires a sharp eye, an even sharper sense of restraint, and plenty of practical experience. In other words, practice makes perfect—especially when it applies to constructing a home. For Alabama, residents Pat and Dorie King, building a second home illustrates a picture-perfect case in point.
A self-described labor of love, the project was a joyful collaboration of family and friends that took on a decidedly natural and inspired momentum throughout the entire process. “Because this was the second house we’ve built, we knew more of what we wanted and how to get there,” Dorie says with a laugh.

Partnering with local residential designer and friend from college, Richard Holman, Dorie and her husband could focus on every detail while also having the fun and familiarity of working with an old friend. Classically designed, the bones of the house include spacious interiors, elegant arched doorways, impeccable finishes, and a beautiful coffered ceiling in the great room. Generously proportioned rooms flow together, the dimensions of each planned meticulously to suit the needs and functionality of the space. Lavish floor-to-ceiling windows throughout provide an abundance of natural light as well as blissful views of the lush Southern landscape outside.
“My husband and Richard clicked in every way while designing this house,” Dorie says, “from how to position it on the lot and where to add arches in the interiors to the exterior paint color.”


To accommodate the couple’s love of family and entertaining, the kitchen was intentionally positioned just off the living area and the screened porch, where everyone loves to gather. A spectacular butcher–block style island provides more than enough room for everyone to sit and visit while Dorie cooks, and a comfy banquette tucked into the corner of the kitchen makes a cozy spot to enjoy food and conversation. A custom oval window—an architectural feature Richard designed—gives the kitchen an element of surprise and a pleasing sense of visual unity. Cleverly framed with mismatched pieces of brownware and greenware that Dorie has collected over the years, it brings a focal point to this decidedly charming space. “My kitchen is the heart of our house, and in the center of all the places we like to gather,” says Dorie. “It’s a great place to spend time together, share food, and catch up with each other.”
Just off the kitchen, an inviting screened porch with lots of comfy cushioned seating makes an alluring retreat where guests and family love to lounge and relax, especially on crisp fall days. “We love to watch football out there with friends. We build a fire and go in and out of the kitchen, cooking, visiting, and cheering on the Tide,” Dorie says, referring to the University of Alabama.

Nostalgic pieces and meaningful accents sprinkled throughout this home bring a special sense of purpose and personality to every room. A painting in the dining room is one of Dorie’s favorite pieces, made especially for her by her husband. In the study, an abstract painting of the Rose Bowl stadium—also created by Pat—commemorates one of the University of Alabama’s 16 national championships. Even in the powder room a personal mark is evident with a pair of ceramic boots purchased on a Kentucky Derby trip and upholstered walls depicting horses, all reflecting Dorie’s passion for the equestrian life.

Other pieces are keepsakes that have been with the couple for quite some time. “The chest in our foyer is the first piece we bought as a young married couple,” notes Dorie, “and we have loved it for all our 36 years.”
The great room is perhaps one of the most memorable and beloved places in the entire house. It was specifically designed to reflect the couple’s desire for their home to always embrace warmth and comfort. “We love to have our three girls, their husbands—and all their dogs—over for dinner, birthdays, holidays, and football games,” Dorie says. “It was important for us to have a comfy room that could work for different occasions.”

Interior decorator Fran Rawls, who also happens to be one of Pat and Dorie’s daughters, brought her creative vision and design expertise to the family project. Against a soft and serene palette of neutral tones, she introduced subtle pops of color sparingly, layer by layer, with evocative, one-of-a-kind accents—patterned fabrics, sumptuous textures, eye-catching furniture pieces, antiques, and whimsical artwork.
“It’s been a joy working alongside Fran” says Dorie. “She has truly helped me enrich the décor by guiding the changes we made after we moved in, and adding the finishing touches that really make our home feel like a reflection of us.”

Pat’s exceptional knack for architectural details and blending many different styles together, along with Dorie’s love of layering and finessing the décor of each room, come together to create their warm and personable haven Dorie calls “updated traditional.” Their style conveys an unmistakable ageless feel that can only be achieved one careful piece at a time.

“We’ve been here four years now and it still feels as special as the day we moved in,” she says. “I think that’s really a tribute to our home being a well-thought out project with lots of attention to detail.”









